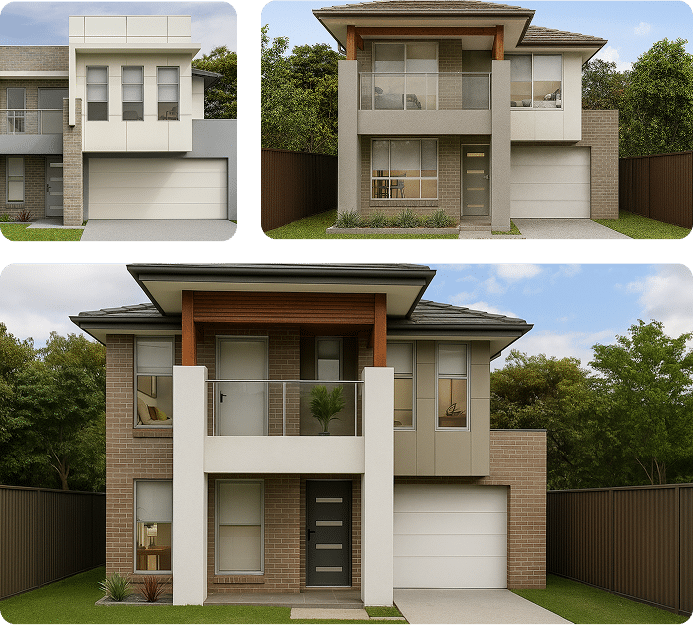Smart, stylish homes for compact blocks. These designs maximise natural light, space and functionality without compromising on lifestyle.

A single storey home is a freestanding house designed across one level. With no stairs, these homes are ideal for easy living, flexibility and future-proofing. Whether you are building your first home or downsizing, single storey homes remain a popular choice for families, investors and retirees alike.
Known for their open layouts, seamless transitions between zones and easy access to outdoor living, these homes offer great value for money. They are also highly adaptable, with options to suit narrow blocks, larger families or downsizers.
Narrow block living doesn’t mean you have to sacrifice design or lifestyle. Here’s why a narrow lot home can be a smart choice:
Maximise small spaces
Get the most from your land with well-zoned living and multi-use areas.
Affordable entry point
Build in sought-after areas where land is more compact and cost-effective.
Contemporary street appeal
Modern façades and vertical design features make a strong visual statement.
Low-maintenance lifestyle
Smaller blocks mean less upkeep, perfect for busy households or downsizers.

© 2026 Beechwood Homes. All Rights Reserved | ABN 50 132 370 104 | Builder's Licence Number 207765C
Privacy Policy | Terms & Conditions
Website by Wolf IQ