



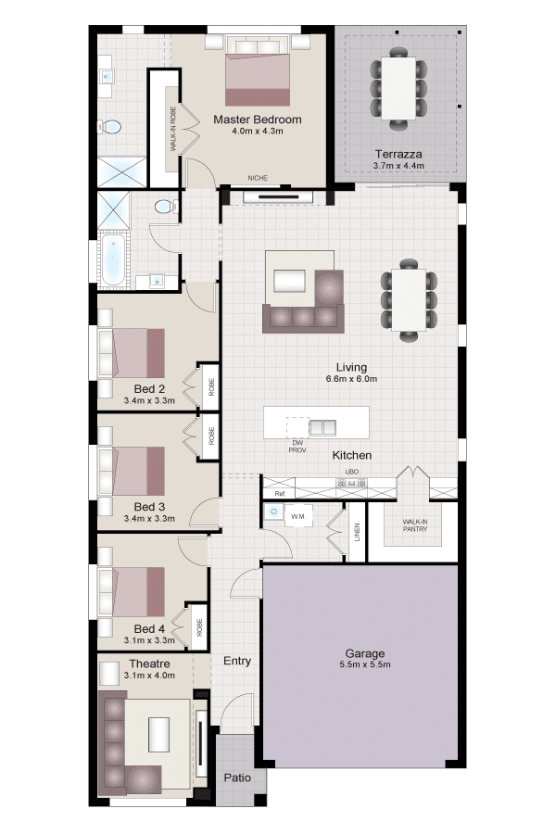
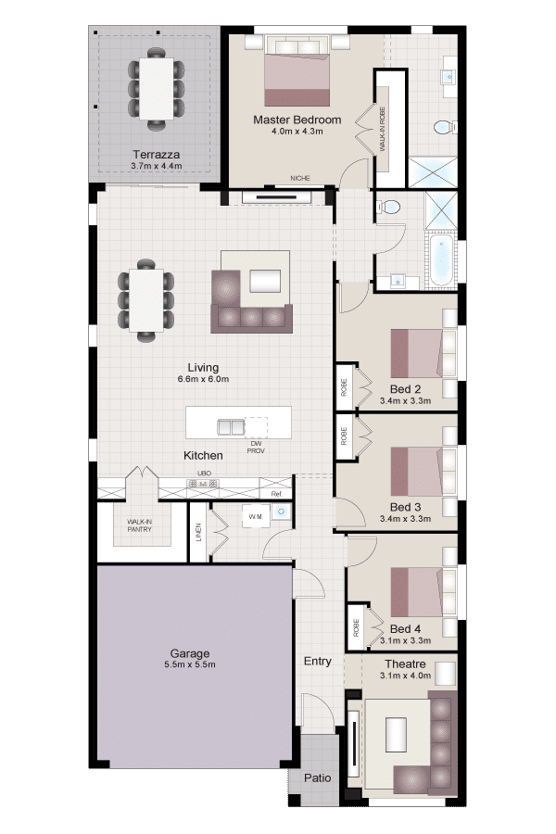
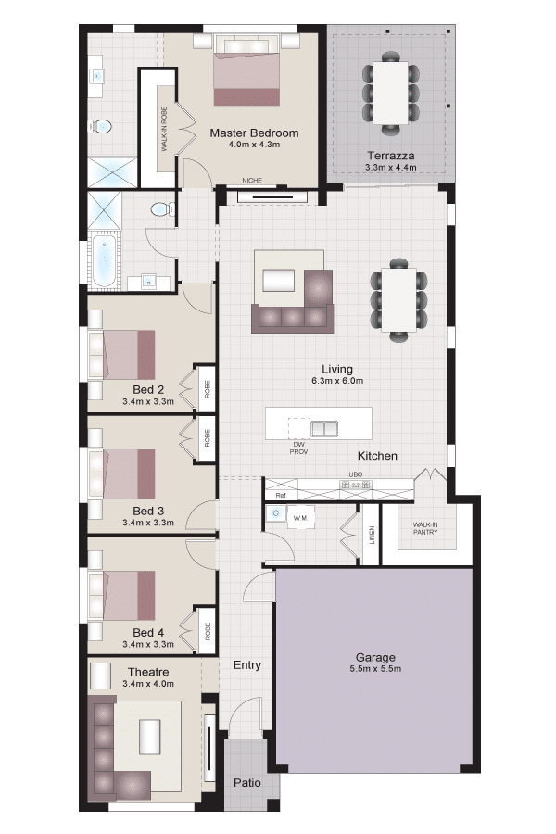
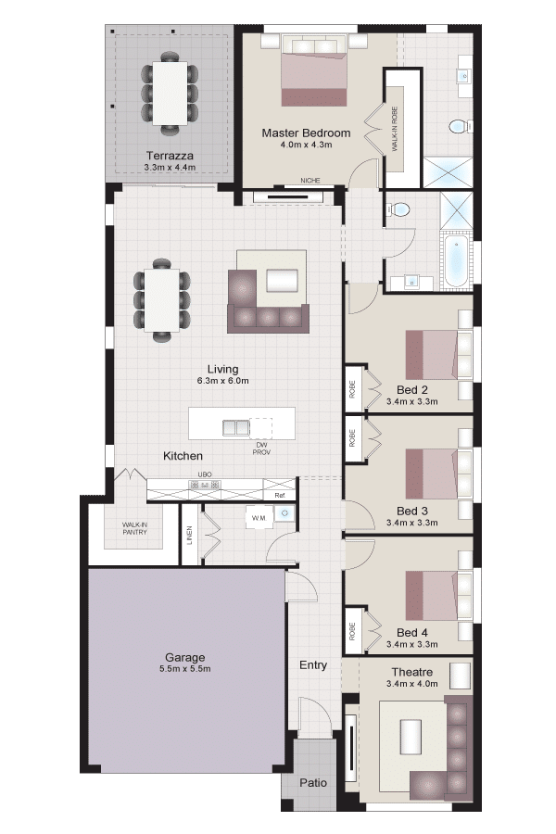
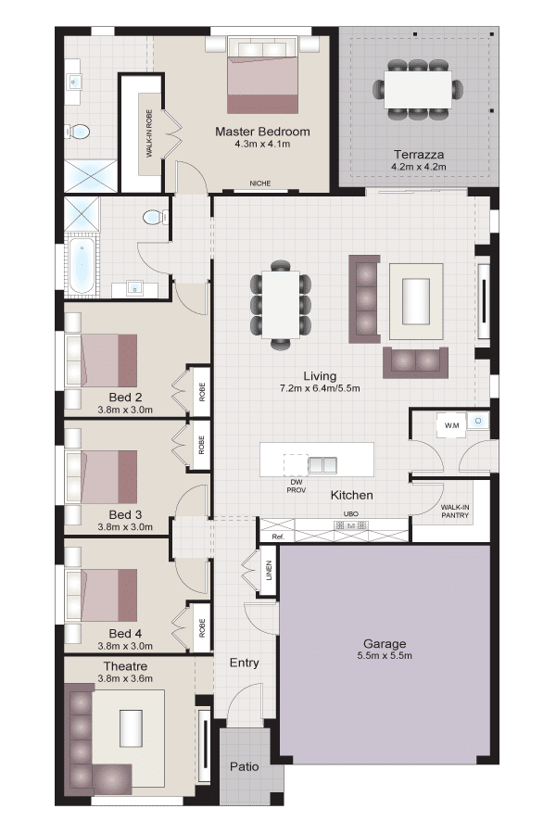
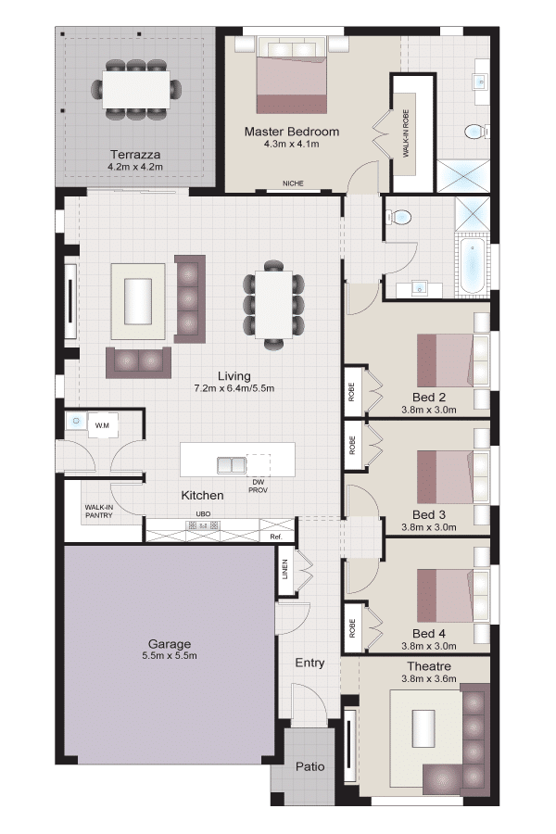
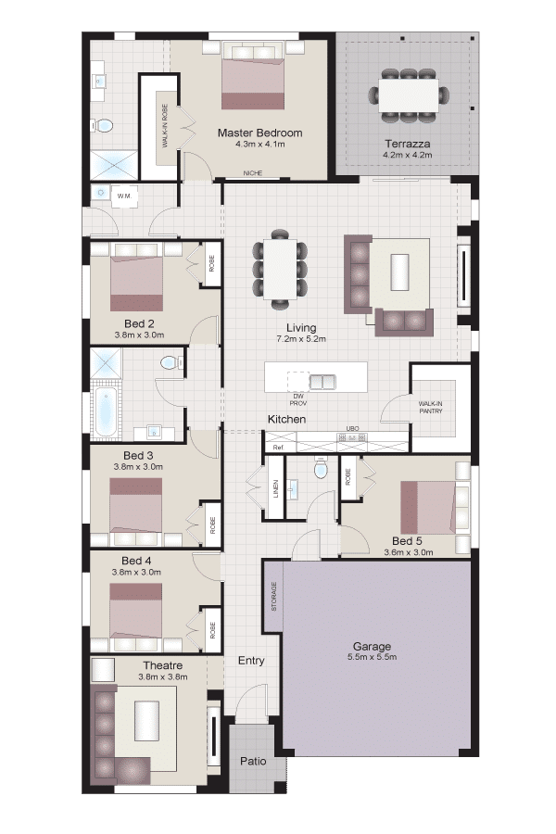
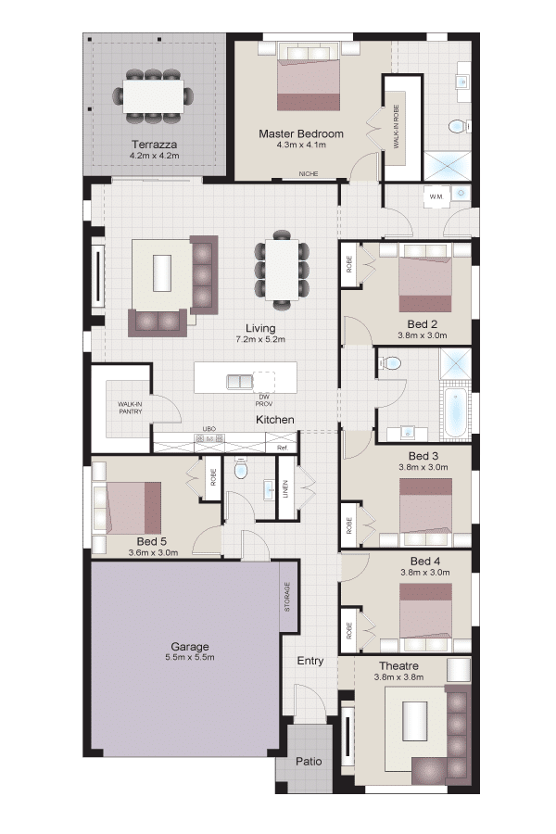
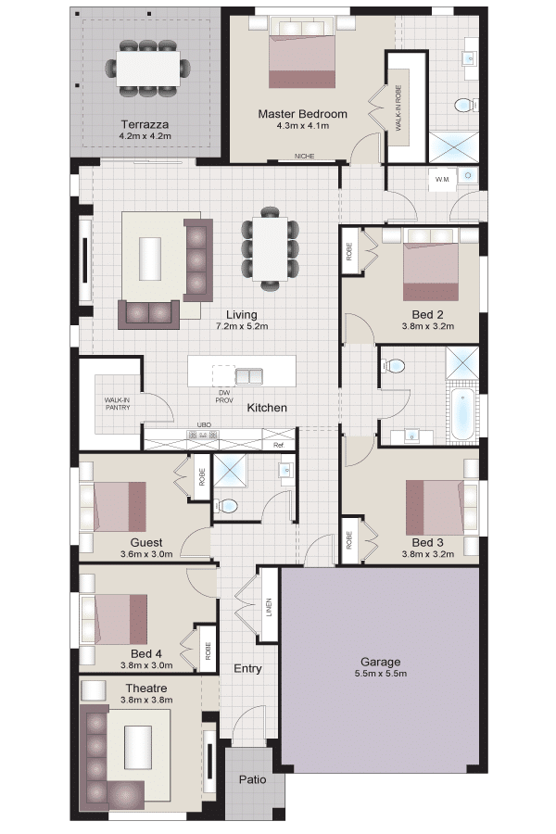
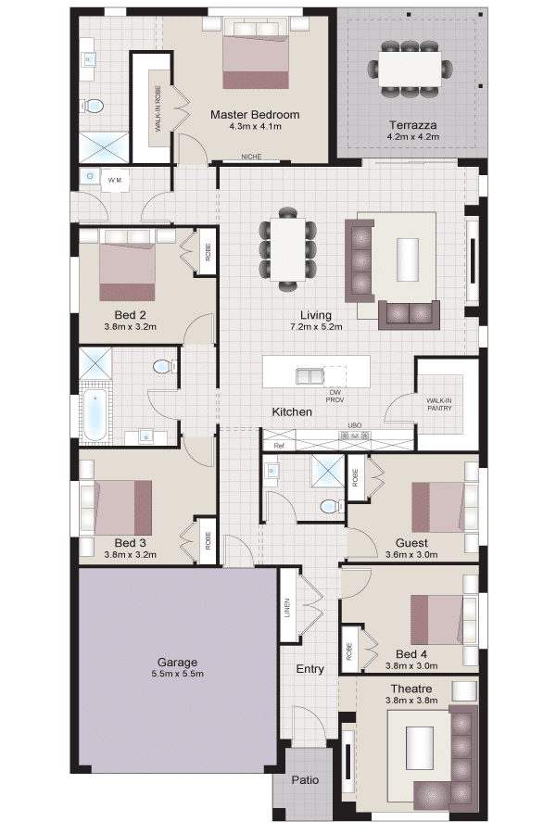
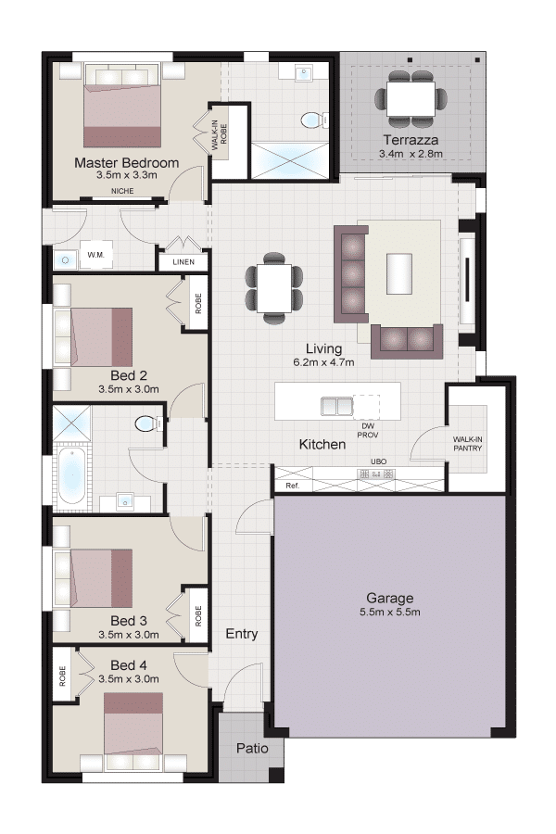
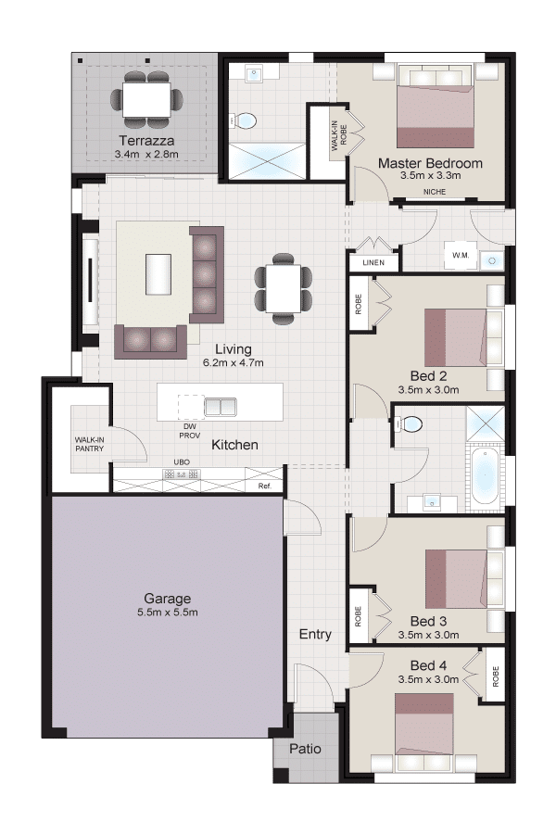
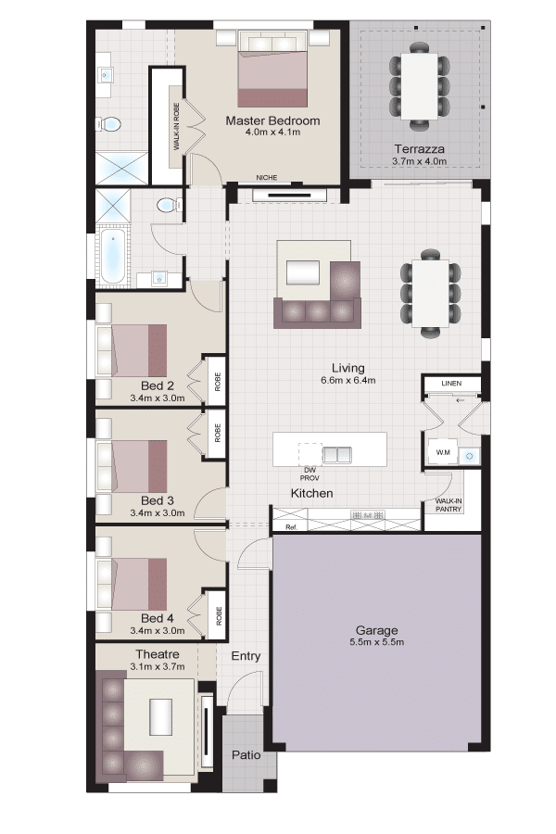
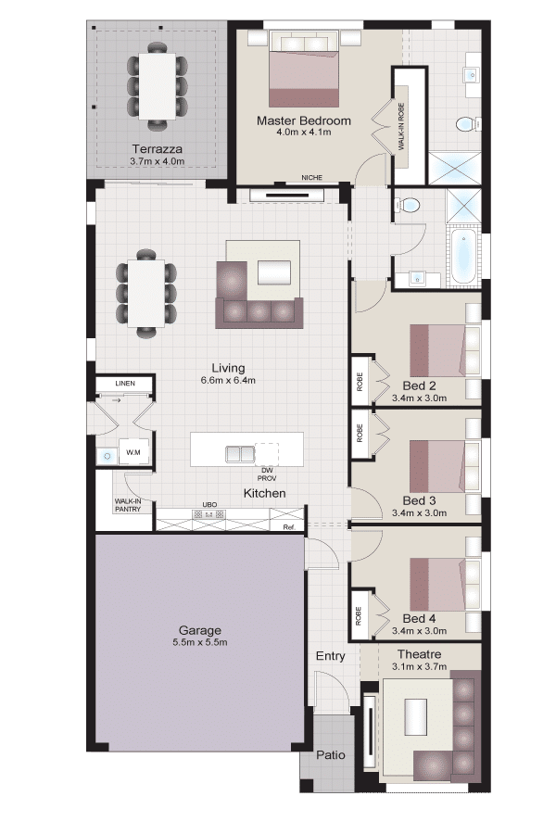
Full reinforced concrete slab (not waffle pods)
Engineered concrete slab to suit
‘S’ – Slightly Reactive, or
‘M’ – Moderately Reactive
2 course brick edge beams
90mm termite resistant timber roof trusses to engineer’s design
90mm termite resistant timber wall frames to engineer’s design
450mm stud spacing to external
600mm stud spacing too internal
Sarking to underside of roof
Wind driven roof ventilator
Eave Vents
R3.0 Batts to ceilings including garage and terrazza areas (Single storey homes)
R3.0 Batts to ceilings to upper floor
R2.0 Batts to ceilings to lower floor (double storey homes)
R2.0 Batts to external walls (including internal walls between garage and the home)
Wall Wrap
Termite protection barrier to perimeter of your home and internal drainage points (with 50-year supplier warranty)
Selection* of face bricks from PGH (Dark & Stormy or Elements Range)
Lightweight external cladding system (to nominated facades and areas)
Wide selection* of concrete roof tiles, colours and profiles from Monier
24° roof pitch (façade and estate dependent)
Colorbond fascia and gutters
Wide selection* of aluminium lockable windows and sliding doors with
wide choice of frame colours (excludes flyscreens)
Selection* of Hume designer timber front entry doors with painted finish (sizes are design and façade dependent)
Raven RP3 weather door seal
Gainsborough Terrace key locks and dead bolt to all external hung doors
Hume solid core timber door with glazing
Raven RP3 weather door seal
Wide selection* of Roller garage door(s) with a brick pier in between (excludes motor and remote)
Note: Designs with a single garage have a single garage door only
Brickwork above garage door (design and façade dependent)
Covered outdoor entertaining area under main roof with coffered ceiling
90mm timber support posts (single storey designs)
Brick piers (double storey designs)
Concrete slab only to Terrazza
Concrete slab and tiles to Patio
Front and rear garden taps (one each)
For double-storey designs with Classic façade, glass balustrade with top and bottom rail and air gaps
600mm Inalto electric underbench oven
600mm Inalto gas cooktop
600mm Inalto slide-out rangehood
Underbench Dishwasher Provision (excludes dishwasher)
Cold water and power connection
Selection* of 33mm Polytec laminated benchtop
Selection* of Polytec matt finish melamine
Soft-close to cupboards and drawers
Selection* of designer handles
Quality metal drawer runners
Overhead cupboards (including above fridge space)
Included with power point
Bank of four cutlery drawers
Pot drawer below microwave provision
Tiled splashback to underside of overhead cabinetry
Four melamine shelves
Integrated platinum water filter (concealed under bench)
Alder Flex gooseneck sink mixer (chrome)
Seima Acero stainless steel overmount double bowl sink with drainer
Bulkheads above overhead cupboards
Framed with pivot shower doors and clear toughened glass
Alder Excite rail shower (chrome)
Alder Flex shower mixer (chrome)
Seima 1525mm rectangular bathtub with tiled ledge (hob) to bathroom
Alder Flex bath set with backing plate (chrome mixer and bath spout)
Floating vanity (900mm wide) with 33mm Polytec laminate vanity top
Chios 205 Semi-recessed basin
Slimline cabinets with melamine doors
Selection* of designer handles
Soft-close to cupboards
Alder Flex mixer set (chrome)
Selection* of 2200mm high wall ceramic tiling to shower area and skirting ceramic tile for balance
Selection* of imported ceramic floor tiles
Chrome floor waste to shower only
Clipsal ducted 3-in-1 fan / heater / light
900mm vanity mirror with polished edges
Alder Wish Towel 600mm double towel rail (chrome)
(towel ring to powder room)
Alder Wish toilet roll holder (chrome)
Seima Chios Vortex wall faced ceramic toilet with Classic soft-close seat
Choice of clear or obscure glazing to bathroom and ensuite windows
(subject to conditions of approval and privacy)
Seima Tilos 35L stainless steel laundry tub and powder coated
metal cabinet
Alder Flex gooseneck sink mixer (chrome)
Ceramic tiled floor*
One third glazed external door (clear glass) with Gainsborough Terrace key locks and dead bolt
Raven RP3 weather door seal
Splashback tile to Laundry tub
Skirting tile for balance
Floor tiles* to living areas
Carpet* to bedrooms, theatre, media, stairs, first floor living (where included in design)
Rinnai 26L Instantaneous gas hot water service recessed in brick work
Digital ready television points (two included)
Provision for NBN (conduit only)
Clipsal double power points throughout home (one per room)
Clipsal single power points for kitchen appliances
Direct mains wired smoke detectors with battery backup
3-phase electrical cabling to rear of meter box (if available)
Earth leakage safety switch with single phase meter box
Internal garage access (hung internal door) with Classic knob handle
and deadbolt
Hume flush panel 2040mm high doors*
Cushion door stops
Gainsborough Classic knob
Privacy set to bathroom / ensuite(s) / powder room
Double doors to robes (design dependent)
Melamine shelf with hanging rail
2400mm ceiling height to ground floor and first floor (where applicable)
90mm cove cornice at junction of wall and ceiling
55mm cove cornice to robes and Terraza
67mm x 18mm pencil round skirting and
42mm x 18mm architraves
TV, furniture and picture recesses/niches (design dependent)
Taubmans 3 coat paint system to internal walls (matte) and woodwork (water-based paint)
Four melamine shelves
Pine staircase with carpet finish and 12mm x 12mm black powder coated balusters for double storey designs only
Floor tiling under stairs (where height feasible)
One bayonet point per room
6-star Gas instantaneous hot water system (where available)
R3.0 Ceiling insulation and R2.0 wall insulation
450mm eaves (except on zero lot boundary)
3000L Rainwater Tank, dual plumbing (recycled water) to laundry, toilets and external taps
4-star rated shower heads, 5-star rated tapware and 4-star rated toilets
Full reinforced concrete slab (not waffle pods)
Engineered concrete slab to suit
‘S’ – Slightly Reactive, or
‘M’ – Moderately Reactive
2 course brick edge beam
90mm termite resistant timber roof trusses to engineer’s design
90mm termite resistant timber wall frames to engineer’s design
450mm stud spacing to external
600mm stud spacing to internal
Sarking to underside of roof
Wind driven roof ventilator
Eave Vents
R4.0 Batts to ceilings including garage and terrazza areas (Single storey homes)
R4.0 Batts to ceilings to upper floor
R2.0 Batts to ceilings to lower floor (Double storey homes)
R2.0 Batts to external walls (including internal walls between garage and the home)
Wall wrap
Termite protection barrier to perimeter of your home and internal drainage points (with 50 year supplier warranty)
Selection* of face bricks from PGH or Austral Bricks
Lightweight external cladding system (to nominated facades and areas)
Wide selection* of concrete roof tiles, colours and profiles from Monier
24° roof pitch (façade and estate dependent)
Colorbond fascia and gutters
Wide selection* of aluminium lockable windows and sliding doors with
wide choice of frame colours (includes flysceens)
Selection* of Hume designer timber front entry doors with painted finish (sizes are design and façade dependent)
Raven RP3 weather door seal
Gainsborough Trilock(s) to all external hung doors
Hume solid core timber door with glazing
Raven RP3 weather door seal
Wide selection* of remote controlled sectional panel overhead garage door(s)
Choice of one wider door to suit a double garage or two ‘single’ doors with a brick pier in between
Note: Designs with a single garage have a single garage door only
Brickwork above garage door (design and façade dependent)
Covered outdoor entertaining area under main roof with coffered ceiling
90mm timber support posts (single storey designs)
Brick piers (double storey designs)
Concrete slab and tiles to Terrazza
Concrete slab and tiles to patio
Front and rear garden taps (one each)
For double-storey designs with Classic façade, glass balustrade with top and bottom rail and air gaps
Floor tiles to Balcony (where included in a double storey design)
900mm Inalto electric wall oven
900mm Inalto gas cooktop
900mm Inalto ducted stainless steel canopy rangehood
(including tiling behind)
600mm Inalto stainless steel dishwasher with underbench dishwasher provision
Cold water and power connection
Selection* from Cosentinos 20mm range
Selection* of Polytec matt finish melamine
Soft-close to cupboards and drawers
Selection* of designer handles
Quality metal drawer runners
Overhead cupboards (including above fridge space)
Included with power point
Bank of four cutlery drawers
Pot drawer below microwave provision
Tiled splashback to underside of overhead cabinetry
Four melamine shelves
Integrated platinum water filter (concealed under bench)
Alder Soho Gooseneck sink mixer (chrome or black)
Seima Leto stainless steel overmount double bowl sink
Bulkheads above overhead cupboards
Mirage semi-frameless pivot shower doors
with clear toughened glass
Alder rail shower (chrome or black)
Alder shower mixer (chrome or black)
Seima 1525mm rectangular bathtub
with tiled ledge (hob) to bathroom
Alder bath set with backing plate
(chrome or black bath mixer and bath spout)
Floating vanity (1200mm wide) with
20mm Cosentino benchtop vanity and
Seima ceramic semi-recessed basin
Slimline cabinets with melamine doors
Selection* of designer handles
Soft-close to cupboards
Alder mixer set (chrome or black)
Selection* of 1200mm high ceramic wall
tiling and 2200mm high wall tiling to
shower area
Selection* of imported ceramic floor tiles
Chrome floor waste(s)
Clipsal ducted 3-in-1 fan / heater / light
Full-width vanity mirror with
polished edges
Alder 600mm double towel rail
(chrome or black)
(towel ring to powder room)
Alder toilet roll holder
(chrome or black)
Seima wall faced ceramic toilet
with Classic soft-close seat
Choice of clear or obscure glazing to
bathroom and ensuite windows
(subject to conditions of approval
and privacy)
Seima Tilos 45L stainless steel laundry tub
and powder coated metal cabinet
Alder gooseneck sink mixer
(chrome or black)
Ceramic tiled floor*
One third glazed external door (clear glass) with Gainsborough Trilock
Raven RP3 weather door seal
Splashback tile to Laundry tub
1200mm tiling for balance
Floor tiles* to living areas
Carpet* to bedrooms, theatre, media,
stairs, first floor living
(where included in design)
Rinnai 26L Instantaneous gas hot water
service recessed in brick work
Digital ready television points (two included)
Provision for NBN (conduit only)
Clipsal double power points throughout
home (one per room)
Clipsal single power points for
kitchen appliances
Direct mains wired smoke detectors with
battery backup
3-phase electrical cabling to rear of
meter box (if available)
Earth leakage safety switch with
single phase meter box
Internal garage access (hung internal door)
with lever handle and deadbolt
Garage remote control access to sectional
panel lift door(s)
Gainsborough G4 series lever handles
Privacy set to bathroom / ensuite(s) /
powder room
Hume Accent range and selected
moulded panel 2040mm doors*
Cushion door stops
Double doors to robes (design dependent)
Melamine shelf with hanging rail
Daikin Inverter Reverse Cycle Ducted Air
Conditioning (day/night zoning)
Alarm system with code pad
and sensors
Flyscreens to openable windows
2400mm ceiling height to ground
floor and first floor (where applicable)
90mm cove cornice at junction of wall
and ceiling
55mm cove cornice to robes and terrazza
67mm x 18mm pencil round skirting and
42mm x 18mm architraves
TV, furniture and picture recesses/niches
(design dependent)
Taubmans 3 coat paint system to internal walls (matte) and woodwork (water-based paint)
Four melamine shelves
Pine staircase with carpet finish and 12mm x 12mm black powder coated balusters for double storey and loft designs only
Floor tiling under stairs (where height feasible)
Internal Downlights to living areas
up to 20 Single Storey
up to 30 Double Storey
One bayonet point per other room
Daikin Inverter Reverse Cycle Ducted Air Conditioning (day/night zoning)
6-star Gas instantaneous hot water system (where available)
R4.0 Ceiling insulation and R2.0 wall insulation
450mm eaves (except on zero lot boundary)
3000L Rainwater Tank, dual plumbing (recycled water) to laundry, toilets and external taps
4-star rated shower heads, 5-star rated tapware and 4-star rated toilets

Choose from our most Popular Upgrades
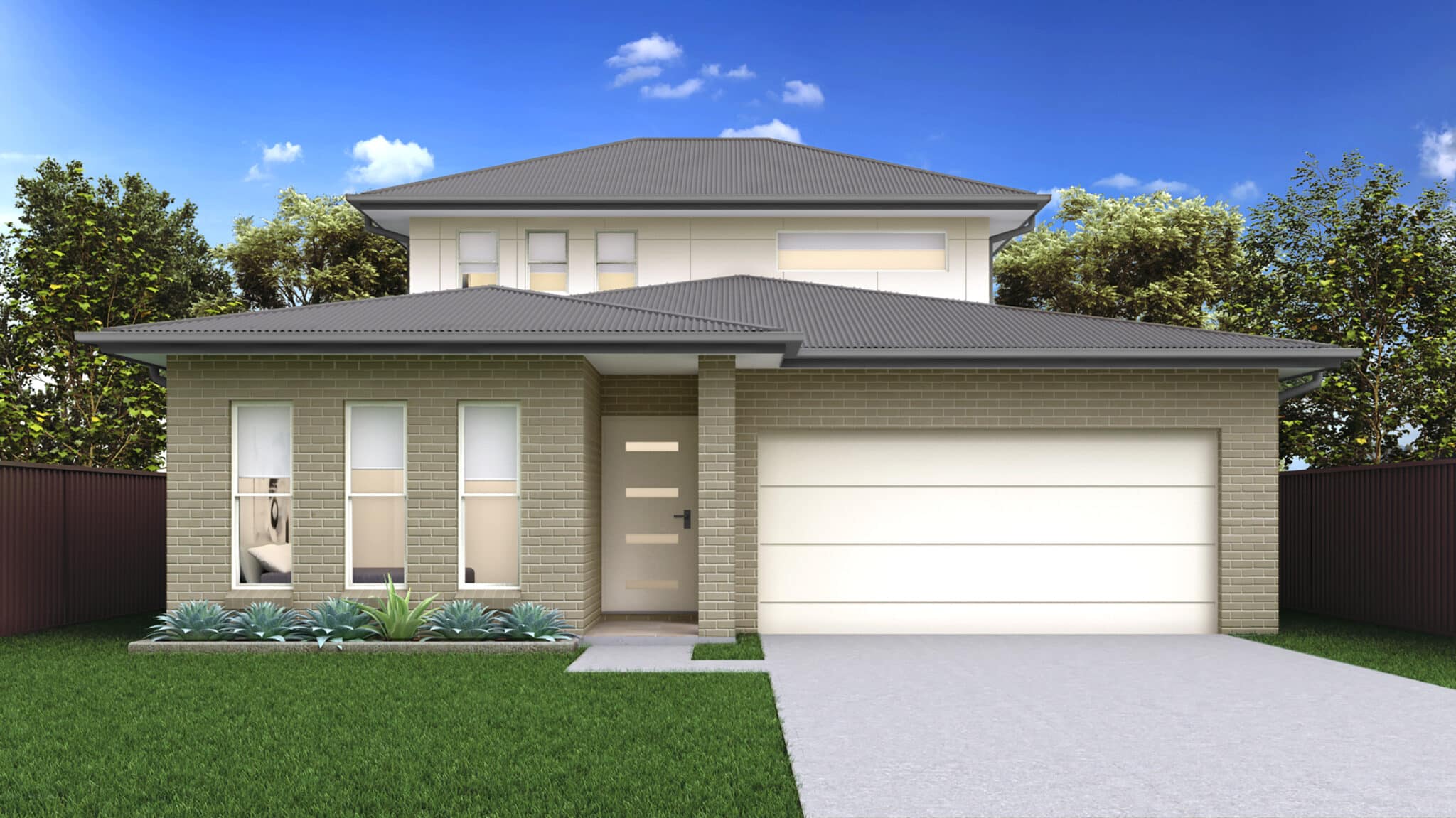
Choose from our most Popular Upgrades

Choose from our most Popular Upgrades
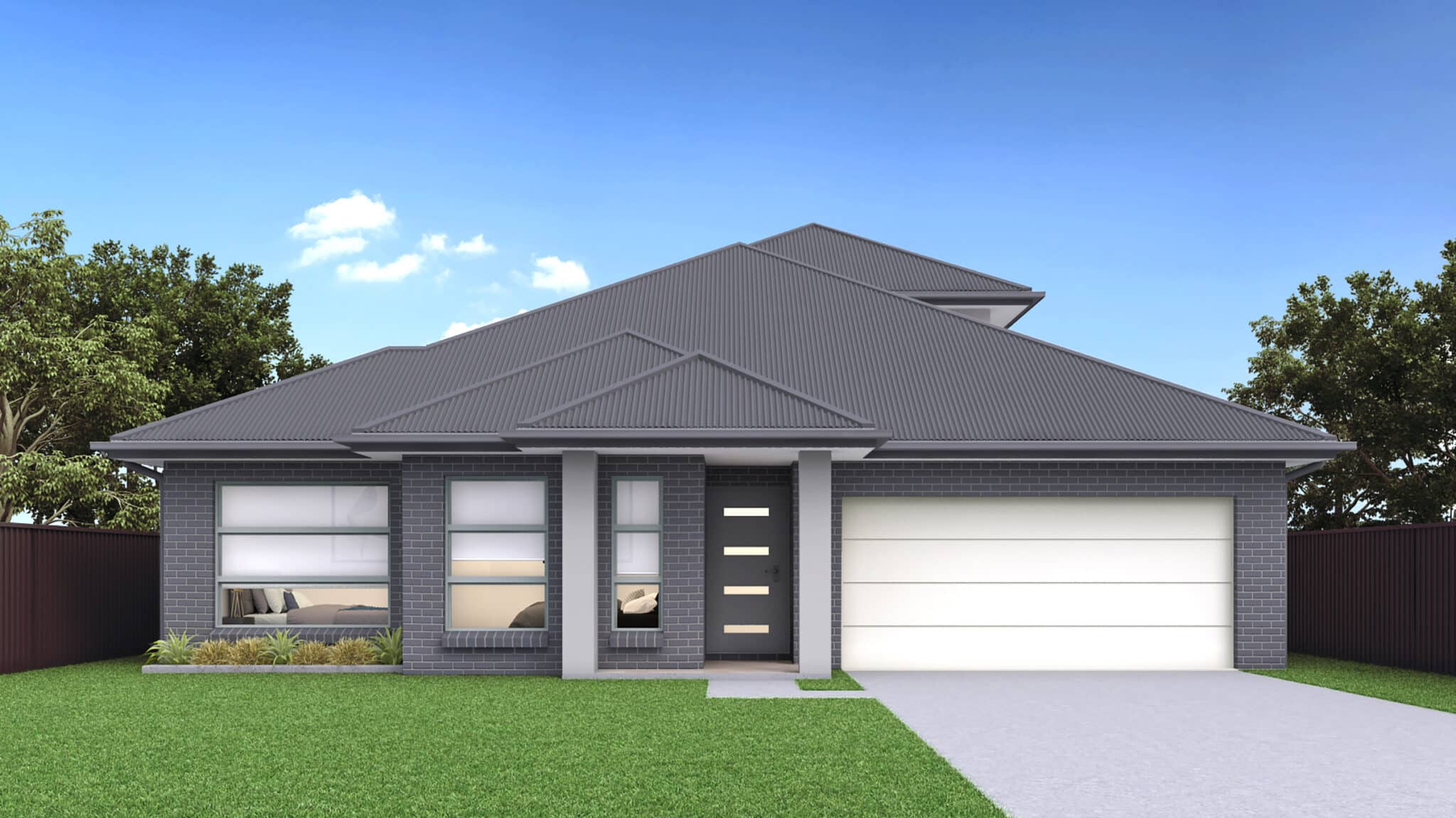
Choose from our most Popular Upgrades
© 2026 Beechwood Homes. All Rights Reserved | ABN 50 132 370 104 | Builder's Licence Number 207765C
Privacy Policy | Terms & Conditions
Website by Wolf IQ